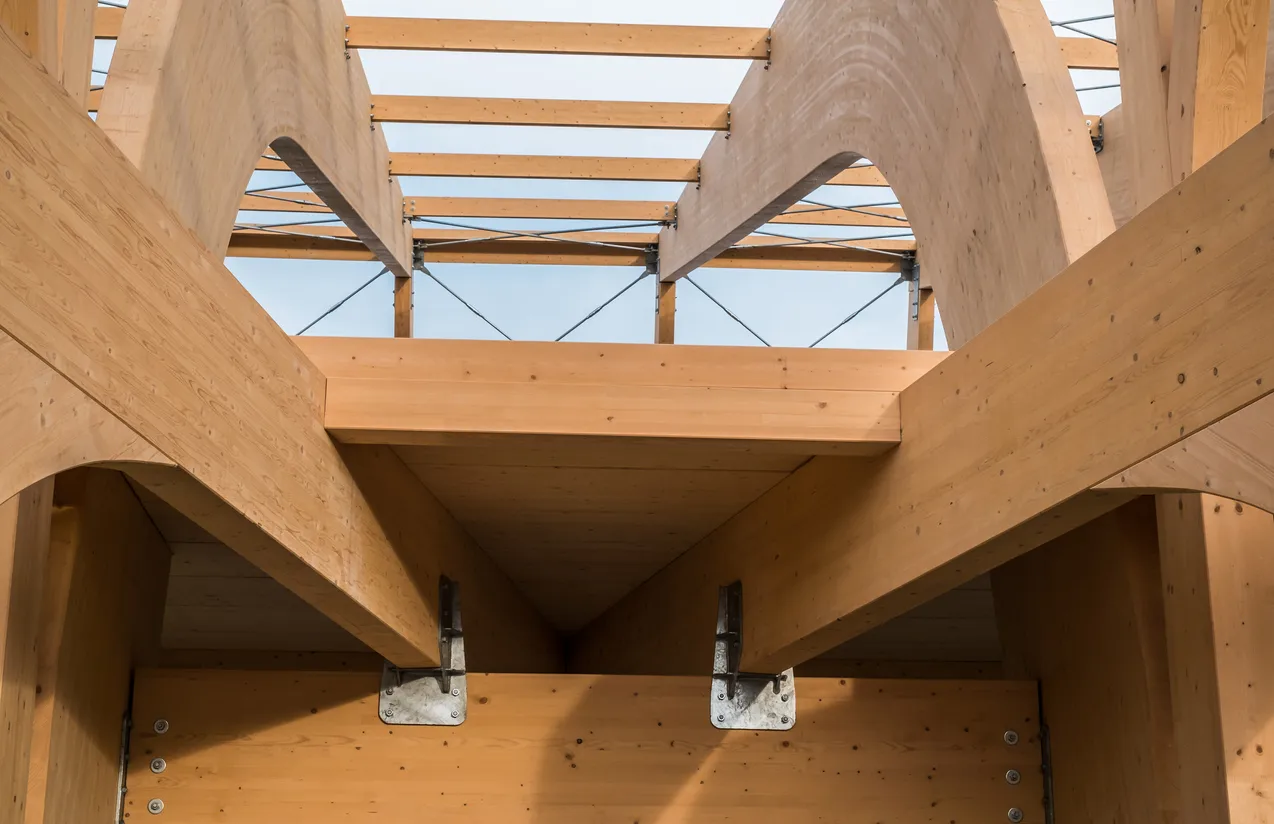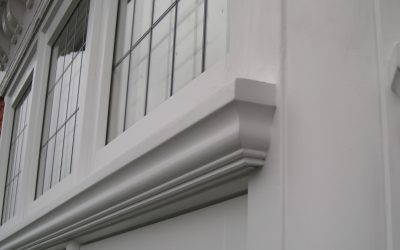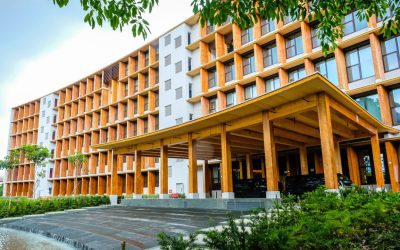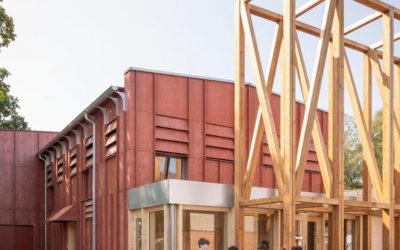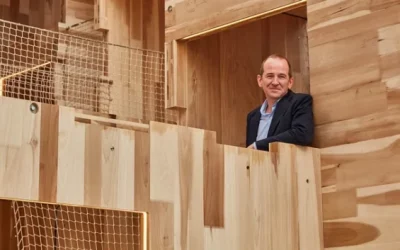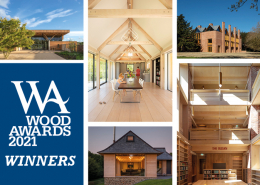Written by Wood Campus
Environmental | Industry | News
As a part of Dezeen’s Timber Revolution series, they have rounded up the world’s 10 tallest buildings with mass-timber structures, including an engineered-wood shopping-centre extension and a carbon-negative cultural centre.
Compiled using data from the Council on Tall Buildings and Urban Habitat, the roundup also features apartment towers, hotels and a school, demonstrating the potential of mass timber in building tall structures.
While some of the projects have structures made entirely from mass-timber components, such as cross-laminated timber (CLT) and glued laminated timber (glulam), others introduce concrete and steel elements to build taller.
We mention just a few of their selection here so please use the link provided to see the full list:
Ascent, USA, by Korb + Associates Architects (2022)
Designed by American studio Korb + Associates Architects, this 86.6-metre-tall luxury apartment and retail tower in Wisconsin was certified last year as the world’s tallest timber building.
Named Ascent, the 25-storey building has a concrete base, elevator and stair shafts, with the rest of its structure made from CLT and glulam.
Mjøstårnet, Norway, by Voll Arkitekter (2019)
Certified as the world’s tallest timber building at the time of its completion in 2019, the 85.4-metre-tall Mjøstårnet tower by Norwegian architecture studio Voll Arkitekter has glulam columns and elevator shafts made entirely from CLT.
Located in Brumunddal – an area in Norway with an established wood-processing industry – the timber used to build Mjøstårnet was locally sourced.
HoHo Wien, Austria, by RLP Rüdiger Lainer + Partner (2020)
Austrian architecture studio RLP Rüdiger Lainer + Partner designed the mixed-use HoHo Wien building with three connected tower blocks arranged in an L-shape, each with a concrete core supporting the timber structure.
According to the studio, 75 per cent of the 84-metre-tall building above the ground-floor level is made from wood, including walls, ceilings, floors and columns.
Read about the full list here: DEZEEN
More News
FSC awareness doubled since pre-lockdown
Awareness of the FSC logo in the UK has increased 45% since 2019[1], and the proportion of those claiming both good and rough knowledge of the logo has more than doubled. With data from the Office for National Statistics revealing that nature had supported people’s...
Persimmon gets green light for timber frame factory
Planning approval has been granted by Charnwood Borough Council for Persimmon to build its new Space4 timber frame factory near Loughborough. The factory is believed to be the biggest of its kind in the UK and will produce timber frame units for up to 7,000 homes a...
BWF research shows homeowners positive over timber
New research from the British Woodworking Federation (BWF) reveals signs that timber windows and doors are viewed positively by homeowners, but that misunderstandings over their performance persist. The survey of 1,500 homeowners unearthed the main factors guiding...
Asia’s largest timber building
‘Like entering a forest’: Inside Asia’s largest timber building Singapore CNN — Singapore has long billed itself as a “garden city,” a term coined in the 1960s by the country’s founding father and former prime minister, Lee Kuan Yew. In the decades since, the island...
Call for Entries live for Wood Awards 2023
The call for entries for the Wood Awards 2023 is now live! Enter your wood-centric building, furniture or product before 23 June 2023 and have your work recognised as the best in the UK. Architects, engineers, installers, furniture makers, product designers – or...
Timber Shortages Ease
The timber shortage has brought price hikes and delays, but there is good news as supply increases. A timber shortage which has frustrated homebuilders all year is “highly likely” to be over, according to the Timber Trade Federation (TTF). This, the TTF says, is...
Grand Entrance For UC4 Glulam
A new school auditorium for Horris Hill Preparatory School on its rural campus near Newbury, Berkshire, has been transformed using structural engineered timber and a Use Class 4 (UC4) treated glulam portico. The choice of materials for the new David Brownlow theatre...
Use Wood With A Clear Conscience
Sara Kulturhus in Skellefteå has made it to the final of the International Award for Wood Architecture, the winner of which will be announced on 7 April. “It’s vital to make construction climate-neutral, and wood is a natural material. With Sara Kulturhus, we’ve shown...
Australian architects declare net zero carbon for national building code
AUSTRALIAN architect members of the global organisation Architects Declare are having their say on the National Construction Code updates to make sure every new home – without costing more – will raise the required standards of sustainability. Submissions to the...
The 2021 wood awards winners announced
Six structures and two product designs have been announced as the Wood Awards 2021 winners at a ceremony on 25 November held at the Building Centre, London. Established in 1971, the Wood Awards is the UK’s premier competition for excellence in architecture and product...

