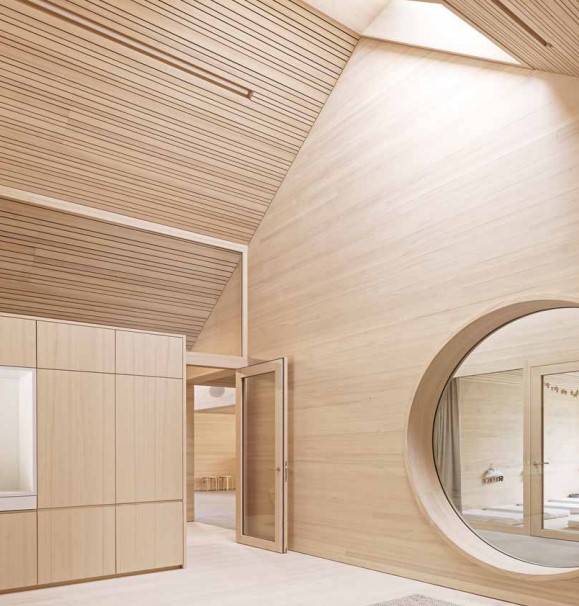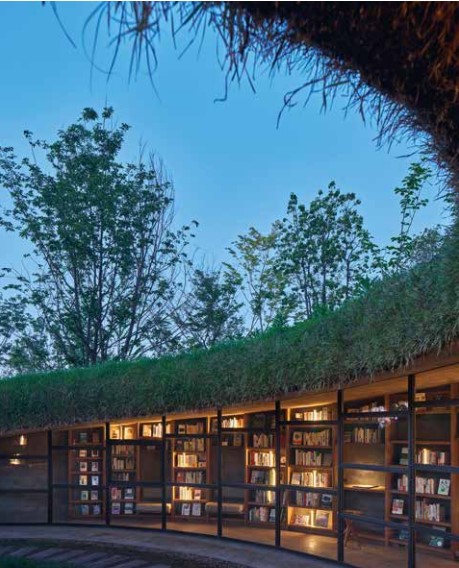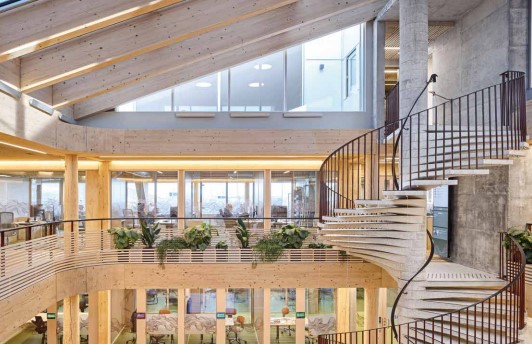trä
architecture magazine – Issue 2 2024
Latest edition free online and available to download as a PDF.
Creative studios for children
Architect: Bernardo Bader Photo credit: Adolf Bereuter
A new preschool will help to draw people into the village, partly through its central location and partly through its design. A line of six volumes with pitched roofs provides the carcass of the preschool, within which the interior is structured like its own little village.
Library underground with plants above
Architect: Hiroshi
Nakamura & NAP Photo credit: Koji Fujii/Toreal
Plough the fields on sunny days and read books when it rains.
That was the idea behind the library created in the corner of a field and run by an agricultural company. In this case, the architects wanted the building to be located under the plants in the soil, based on the idea that the earth is the source of all life. The library has therefore been tucked into a small cleft and fully adapted to its surroundings, with vegetation on the roof making the building difficult to spot from a distance.
Circular opening shapes light and distributes loads
Architect: LUO Studio Photo credit: Jin Weiqi
The root of the Rehmannia plant is commonly used in herbal medicine, in a tradition that dates a long way back through history. The preparation process consists of 18 steps, so when a herbalist wanted to add an exhibition hall to their workshop, it felt only natural to design the building as an 18-sided, almost round polygon.



