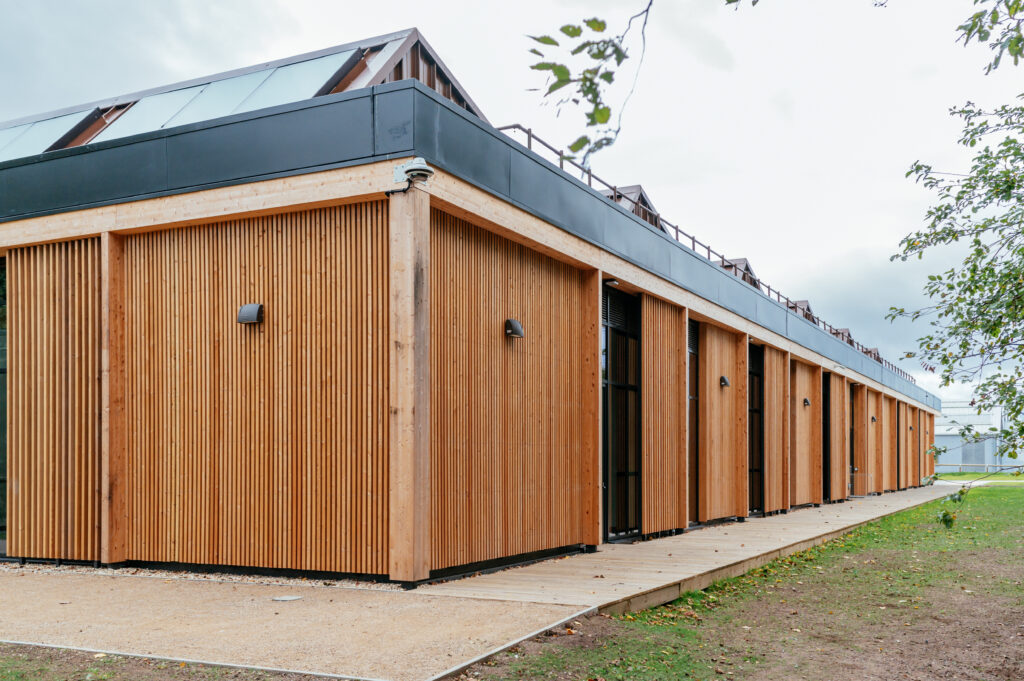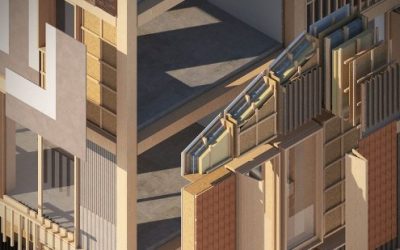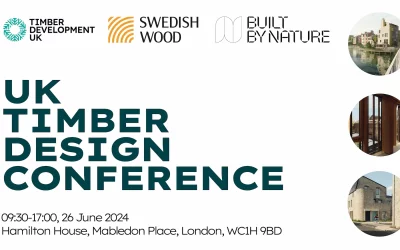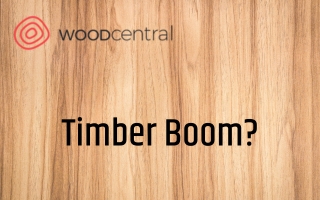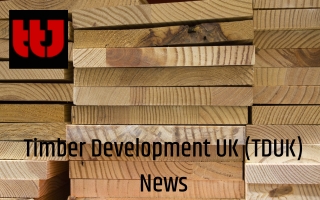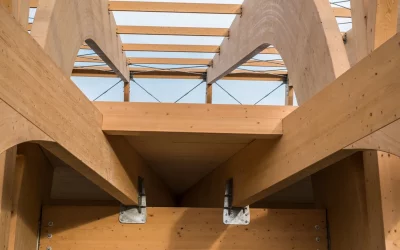Written by Wood Campus
Industry | News
Taylor Lane was selected by NMITE for the new site on Skylon Park in Hereford. The building itself demonstrates advanced timber technologies and is acting as an exemplar in a region aspiring to net zero carbon targets.
NMITE is home to CATT with a strategic mission set by industry to: “stimulate collaboration across the industry together with showing a wider audience how rewarding a career in timber can be.” The first intake of CATT students was in September 2022 on the Timber Technology Engineering and Design short CPD courses. These courses are blended courses composed of online distance learning and on-campus challenge sprints. When the learners are at NMITE they are hosted in the purpose built 2,500sqm ‘living lab’ building which consists of studio and breakout spaces, as well as two 700sqm workshop areas.
As the appointed timber frame supplier Taylor Lane was tasked with providing timber frame insulated wall panels and used a selection of non-standard materials specified by NMITE to construct 20 panels. These range from 250 to 2400mm wide, and 4100mm high.
The insulated panels were installed over two phases – a 53Lm run and another spanning 33Lm. This was particularly challenging as Paul Harris, contracts director for Taylor Lane Timber Frame explains. “The glulam structure including the roof element, and cross laminated timber (CLT) frame were already in position which meant that we had to crane the panels in and around an already constructed structural frame. This was tricky and took careful consideration in devising a suitable method of work and appropriate access equipment.”
Source: Timber Media
More News
Timber Square: London’s net-zero landmark project
STA CEO Andrew CarpenterNet-zero ambition for Timber Square in London As reported by Ramtech, Timber Square is an ambitious project by Landsec aimed at achieving net-zero in London. The site, which spans over 370,000 sq ft, is safeguarded by Ramtech’s WES3 wireless...
STA – Government has an opportunity to re-shape housebuilding with timber frame playing a key role.
STA CEO Andrew CarpenterAndrew Carpenter, CEO of the Structural Timber Association (STA), writes about how the Government has an opportunity to re-shape housebuilding with timber frame able to play a key role. “In her first speech as Chancellor of the Exchequer,...
Arup launches global guide on building safely with timber
Tested by fire Inside the “Believe in Better” building, the UK’s tallest timber commercial building (Courtesy of Arup)Arup has published a global guide on how to build fire-safe mass timber structures to encourage more use of the low-carbon alternative to concrete and...
UK Timber Design Conference
Timber Development UK is proud to announce our exciting new conference focused on a low carbon transformation of our built environment using timber. Taking place on 26 June 2024, the UK Timber Design Conference will bring together disruptors and market leaders to...
Swedish Wood hosts high level event at the Residence of the Ambassador of Sweden to the UK
(left to right, Baroness Hayman of Ullock, Shadow Spokesperson for the Environment, Food and Rural Affairs; Stefan Gullgren, the Ambassador of Sweden to the UK; Lord Khan of Burnley, Shadow Spokesperson for Levelling up, Housing and Communities)Last Thursday 23rd, 40...
Will Prince William’s Bold Pledge Spark a Timber Boom?
The Prince of Wales has acted on his commitment to build low-carbon social housing on the $1 Billion-plus Dutchy of Cornwall lands.The Prince of Wales is spearheading a new initiative to construct social and affordable housing on the lands of the $1-billion plus...
TDUK releases UK timber product embodied carbon data
Timber Development UK (TDUK) has released average carbon data for the 10 major timber product categories. The data will support architects, engineers and other specifiers to make accurate assessments of the carbon impacts of their material choices as early in the...
Worlds tallest buildings mass timber revolution
As a part of Dezeen's Timber Revolution series, they have rounded up the world's 10 tallest buildings with mass-timber structures, including an engineered-wood shopping-centre extension and a carbon-negative cultural centre. Compiled using data from the Council on...
Think Wood’s 10 most popular projects of 2023
Think Wood is a communications campaign that provides commercial, multifamily and single-family home design and build resources to architects, developers, and contractors. Recently Think Wood announced its 10 most popular timber construction projects of 2023. Across...
Swedish engineered wood technology in wind turbines
If asked to imagine a wind turbine, most people would think of a steel structure—the current form of nearly all wind turbines used for renewable wind energy generation. However, despite what the steel industry claims, it’s hardly a given that wind turbines must be...

