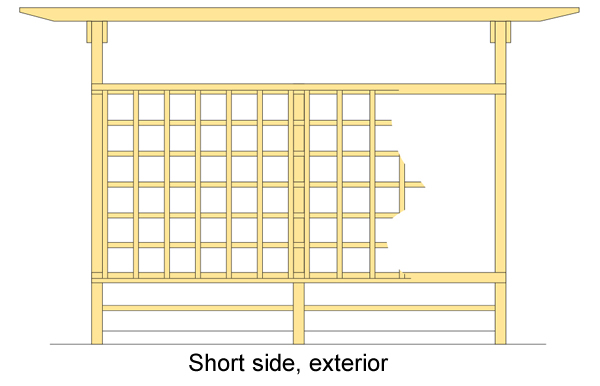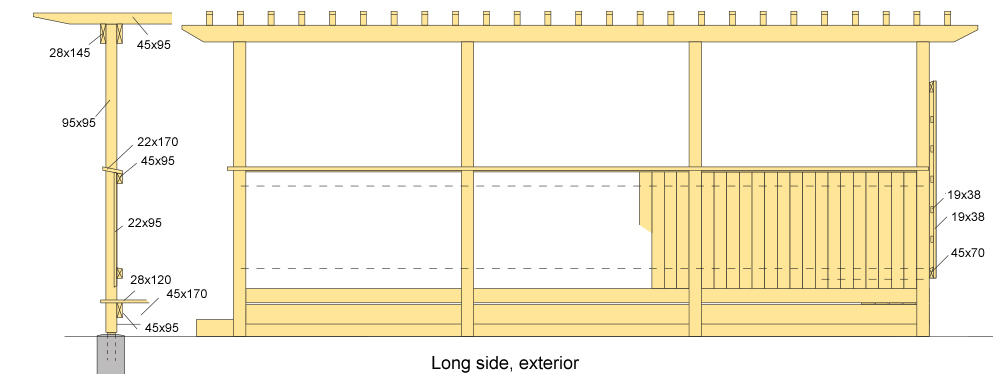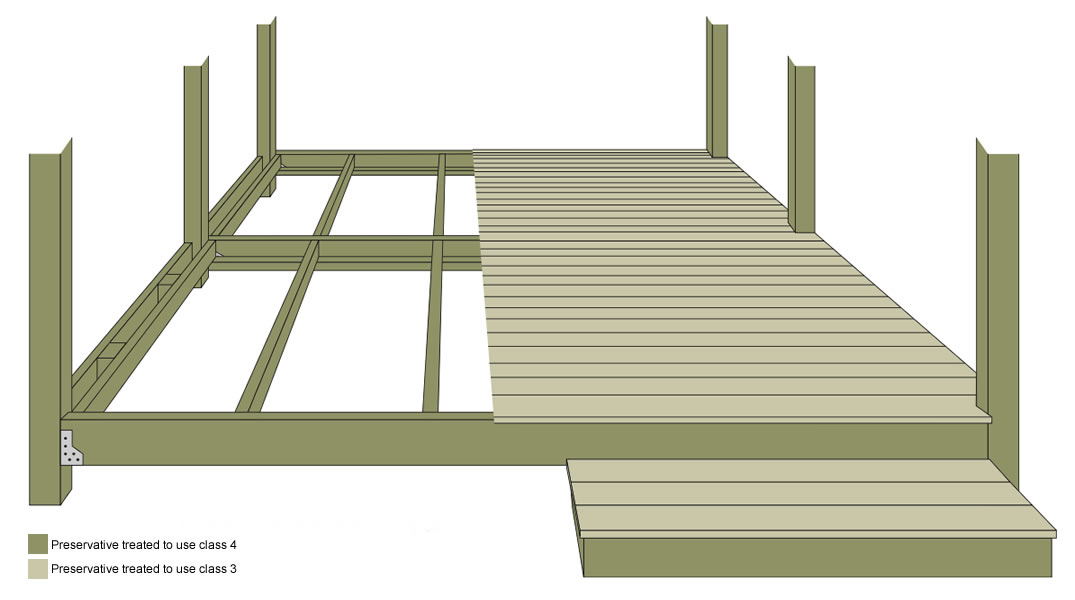Large pergola
Even a small garden can accommodate a pergola. A place to use everyday, for special occasions, for meals, socializing and for rest. This large pergola can be built as a private room in the garden’s greenery – perhaps near the house accompanied by a wooden deck, or perhaps completely secluded.
The elements of the large pergola are: the floor (described in decking), posts and roof lattice (described in pergola) and the fencing between the posts (described under fences and trellis screens). The ground plan is about 3,215 x 3,685mm at the outer edge. This basic design has fencing at one side and end, but you can also fence both sides.
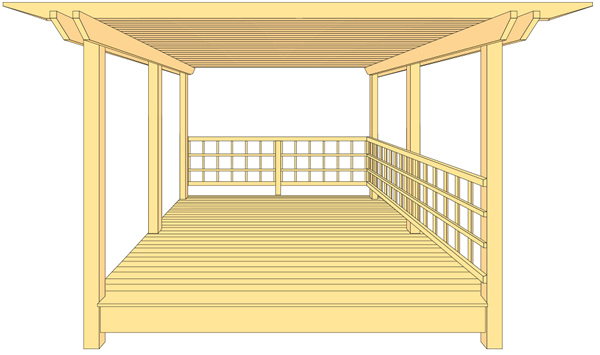
The end panel can be made with a non-bearing mid post and two corner posts to which the rail and cladding are attached externally. This solution is best if you have a trellis on one side corner and fences or fence on the other. It also works well if you want a bench fixed on the end. If you prefer, you can fit the centre point to the outside of the rail, with the post concealed by the cladding. This is best if you choose to have both the end and side fenced or clad.
If you are planning a watertight roof, ensure that one two of posts is about 200m higher than the other to achieve a pitch to the roof.
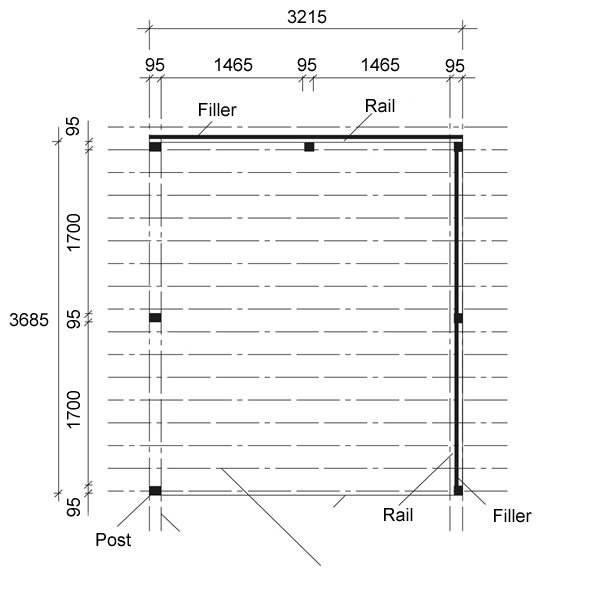
Extended pergola with fence and high trellis
This is a larger version. It has one long side and one short side, with a deck over the entire area. It is approximately 3.2 metres wide x 5.5 metres long. The short side has a tall trellis and the long side, a wooden fence.
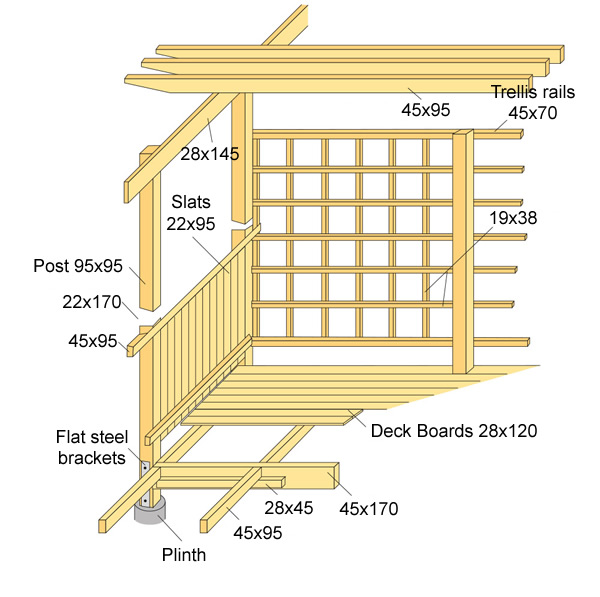
| Name | Cross-Section mm | Length mm (Drawing Size) | Gap mm |
|---|---|---|---|
| Posts | 95 x 95 | About 2500 | 1700 (End Post 1465) |
| Trellis Rails | 45 x 70 | - | - |
| Deck Joists | 45 x 95 | - | - |
| Roof Joists | 28 x 145 | 4585 | - |
| Roofing Timbers | 45 x 95 | 4315 | 255 |
| Deck Beams | 45 x 170 | 3025 | 1750 |
| Possible Cover Board | 22 x 170 | 1700 | 600 |
| Deck Joists | 45 x 95 | 1700 | 600 |
| Bearing Strip | 28 x 45 | 4585 | - |
| Deck Boards | 28 x 120 | 3215 | 3-5 |
