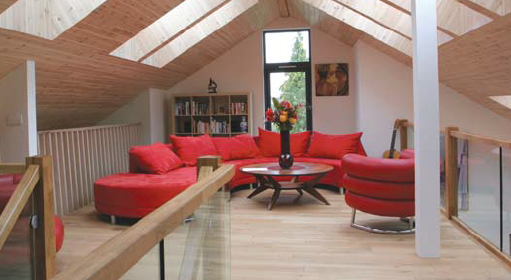Converting the loft
Wood Campus Timber Trade Topics are produced in collaboration with Timber Development UK and the industry technical
expert on the subject, in this case, the Wood Window Alliance. For further information, visit https://timberdevelopment.uk/.
TOPIC CHECKLIST
- Do I need planning permission?
- Do my plans meet Building Regulations?
- Do I need to consult a structural engineer?
- Have I checked for evidence of bats?
- Will I need to strengthen the joists?
- Am I installing a certified fire door?
Will I need planning permission?
The answer is YES if:
- The property is in a conservation area, world heritage site, national park or area of outstanding natural beauty
- The loft will be larger than 50m3 for a semidetached or detached home (40m3 for a terraced property)
- You plan to use materials with a different appearance from the rest of the property
Or if you plan to: - Add a balcony, veranda or dormer window
- Change the height or pitch of the roof
- Or have the extension overhang the outer face of the wall of the original house.
This advice refers to houses. Check the Planning Portal for flats and other buildings. Contact your local planning authority if in any doubt.
Will I need Building Regulations approval?
Unless the conversion is for lightweight storage only and accessed by a retractable or removable ladder, the answer is YES.
The regulations will be applied to ensure, for example:
- the structural strength of the new floor is sufficient
- the stability of the structure (including the existing roof) is not endangered
- safe escape from fire
- safely designed stairs to the new floor
- reasonable sound insulation between the conversion and the rooms below
It is recommended that you contact Building Control to discuss your proposal and for further advice. You must also find out whether work you intend to carry out falls within The Party Wall etc. Act 1996.
Broadly speaking, interior cladding should be treated to Euroclass C-s3, d2. Refer to Approved Document B (fire safety) for details of fire safety requirements.
Never cut or remove any structural roof timbers such as rafters, purlins, struts or trussed-rafter components without the advice of a structural engineer.
Strength-graded timber
Any timber used for structural purposes must be strength-graded.
Strength-graded timber has a stamp, usually containing one of the following markings: C16, C24 or TR26.
Unmarked timber is unlikely to have been strength-graded and is not suitable for structural use.
Information on grade stamps for strength-graded timber is available in Strength-grading.
Floor joists
Even if the loft was previously used for light storage, you will almost certainly have to strengthen the ceiling joists in the loft floor. You can do this by adding larger and stronger timber floor joists between the existing ceiling joists. Support them on the existing walls if they are strong enough, or add extra timber support beams if necessary. A professionally designed loft conversion plan that complies with building regulations will be needed. Check with a structural engineer.
Building regulations require 30-minute fire resistant floors for loft conversions in homes of two or more storeys.
Load-bearing walls and foundations
New floor joists will need support. This can be achieved either from an existing wall, which will need to continue all the way down through the house to a foundation, or by an adequate intermediate support, such as steel or timber beams. It is particularly important to assess the structural integrity of older properties and houses with rooms knocked through on lower storeys.
In some cases, the proposed increase in load could require underpinning of the foundations. Check with a structural engineer or your building control body.
Bats
Bats and bat roosts are protected by law. If there are bats living in a roof, they cannot be disturbed or removed. If you see bats or bat droppings in the loft, you must notify the local Statutory Nature Conservation Organisation (see Further information and advice) to seek advice before work starts.
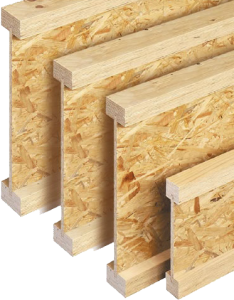
Getting your services in
There are rules about where and how much a structural timber member can be notched or drilled for wiring and pipework, as even a small amount of drilling or notching can weaken the timber significantly.
Holes or notches should not be cut in any rafters, purlins or engineered timber joists unless justified by the structural engineer.
Take advice from a structural engineer and your local building inspector.
Engineered products, such as I-joists may have drilling positions marked. Follow manufacturer’s instructions.
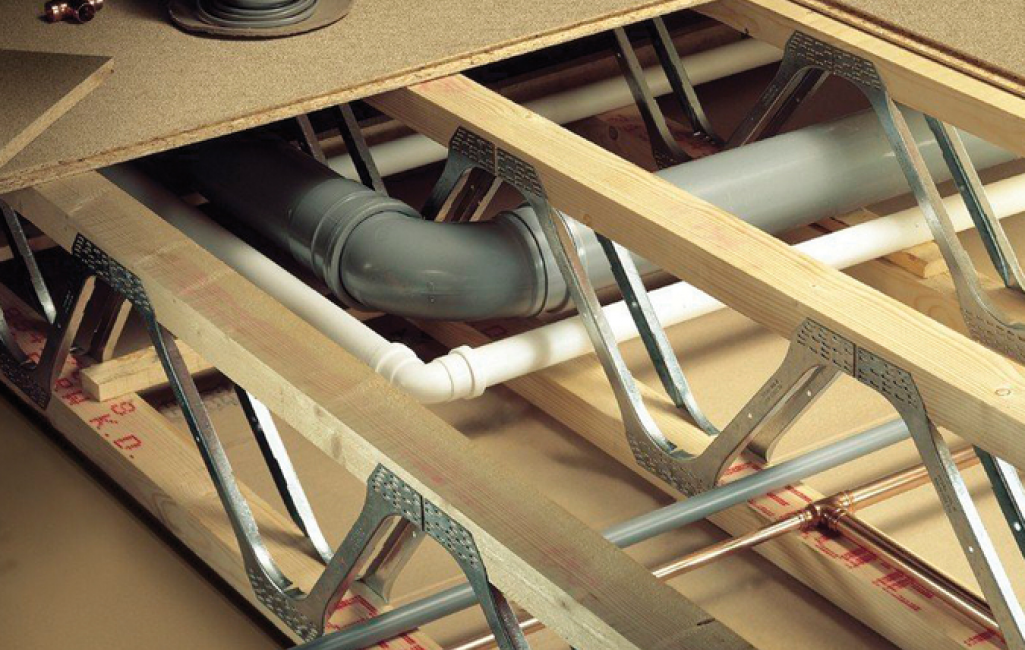
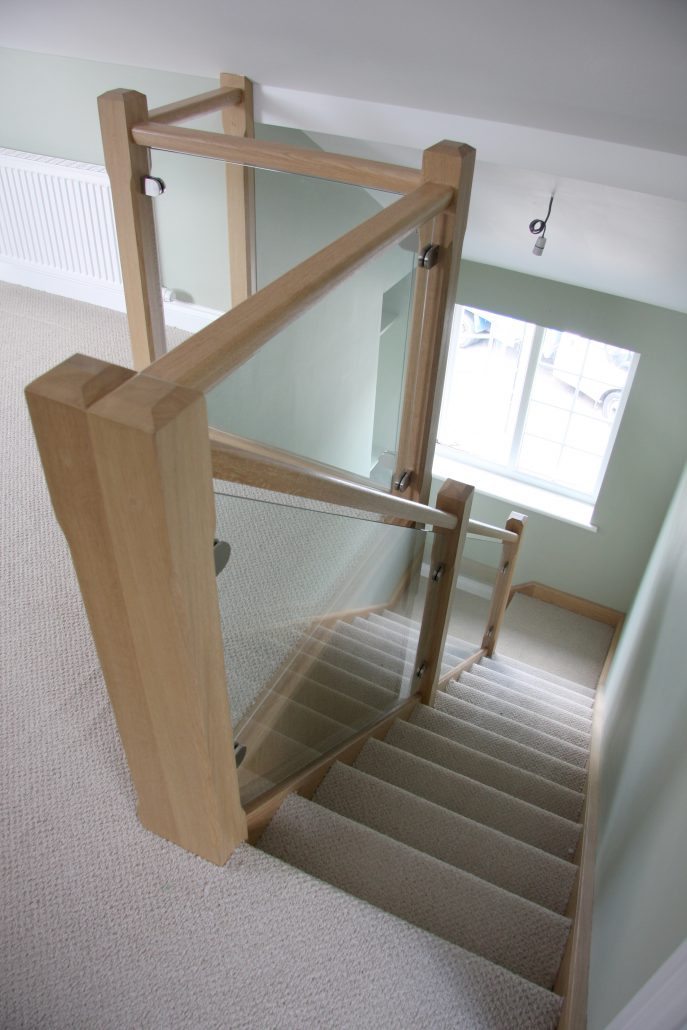
Stairs
Building Regulations apply, such as:
- A minimum headroom of 2m above a staircase, which means that the top of the stairs often needs to be close to where the roof is highest.
- In a multi-storey dwelling with a habitable loft where the stairs are the sole means of escape, the staircase must be constructed and enclosed so that it attains ‘protected stair’ status.
The main types of timber staircase you could use for a habitable loft conversion are conventional, spiral and alternating tread.
Retractable ladders are not acceptable for habitable rooms in the roof because they don’t provide constant access and means of escape.
Spiral stairs and alternating tread stairs are only allowed to access one habitable room (as well as a bathroom and/or toilet in the case of alternating tread stairs, as long as it isn’t the only toilet in the building).
The opening for new stairs is normally formed by cutting away some of the ceiling joists between the existing loft-space and the floor below. As these joists support the existing ceiling and restrain the pitched roof from spreading, you must provide replacement support, such as timber “trimmers” around the opening. These will probably be at least two timbers fixed together (double trimmer) to ensure the load is transferred to the remaining timbers.
Not all the guidance in the Building Regulations is compulsory for sound transmission, but you may need to comply with Approved Document E if any additional work is required to meet the standard in the existing property.
Bespoke staircases can be purchased from joinery manufacturers. Look for a member of the BWF Stair Scheme. Alternatively, timber components can be assembled on site.
Windows
Part L1B of the Building Regulations requires a target C rating (or U-value of 1.6) in England and Wales, though higher-rated windows are widely available. See Wood Windows.
Factory-finished timber window frames are a high quality solution. They may cost a little more than PVC-u, but will last up to twice as long, only need recoating every 8-10 years, and are much more environmentally-friendly.
When installing a roof window, achieve an airtight seal round the frame to maintain the thermal performance of the roof. Consider solar-control glass to minimize heat gain from the sun, or use a fitted blind. See Timber Trade Topic Wood Windows for more information on frame types and installation.
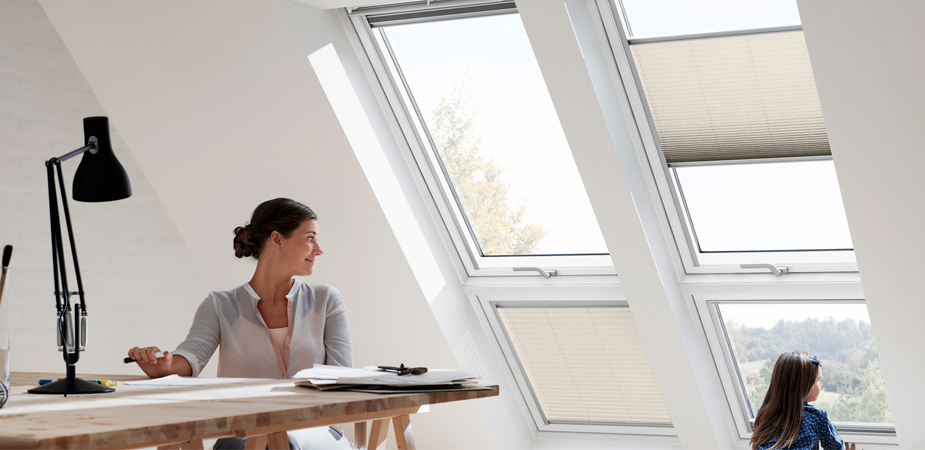
Fire safety
Additional fire protection may be necessary in the existing parts of the house. For example, a typical loft conversion to a two-storey house will require new fire-resisting doors, and sometimes partitions, to protect the stairway, as it is too dangerous to escape via windows from floors above first floor level.
Fire doors are life-critical. So it makes sense to use certified products. Certification schemes, like the BWF-CERTIFIRE Fire Door and Doorset Scheme and BM TRADA’s Q-Mark Fire Door Scheme, ensure doorsets are fit for purpose. See Timber Trade Topic Fire doors & doorsets.
Mains powered, interlinked smoke alarms are also required within the stairway at each level; and you may need to upgrade the fire protection to some parts of the structure of the house, such as the floors, where building regulations require 30-minute fire resistant floors for loft conversions in homes of two or more storeys.
Consult Approved Document B (fire safety).
Insulation
Building regulations require a minimum 270mm of insulation in the void between the floor joists (see adding larger, stronger joists above).
You can achieve acceptable sound insulation by using a wood-based board, such as plywood or 22mm tongued and grooved chipboard, weighing more than 15kg/m2 for the floor surface. With a terraced or semi-detached house, the building control body may also ask for improvements to the sound insulation between the converted loft and the neighbour’s loft.
A timber floor makes sense, as it is durable, easy to keep clean and good-looking. If you are laying a decorative timber floor, use an acoustic underlay. See Timber Trade Topic Flooring for more information.
You should insulate your loft by insulating the roof itself rather than, or as well as, the loft floor. Use rigid insulation boards between the roof rafters, cut so they fit snugly between the rafters. They can then be covered by plasterboard, or timber panelling. Rafters aren’t usually very deep, so to get the best performance, you may have to insulate over them as well, using insulated plasterboard. If there isn’t room to do this, make sure you use the highest performance insulation board.
Wood panelling
As well as adding character to a room, wood panelling can improve thermal and acoustic insulation and mask defects.
Many species are suitable, but pine and spruce are the most popular and are also available in a variety of pre-finished stains and finishes. Boards come tongued and grooved in a range of sizes and decorative profiles with thicknesses from approx. 7mm to 25mm. Boards thicker than 12mm provide additional structural strength. For best results use timber manufactured from higher grades and kiln dried to 8-12%.
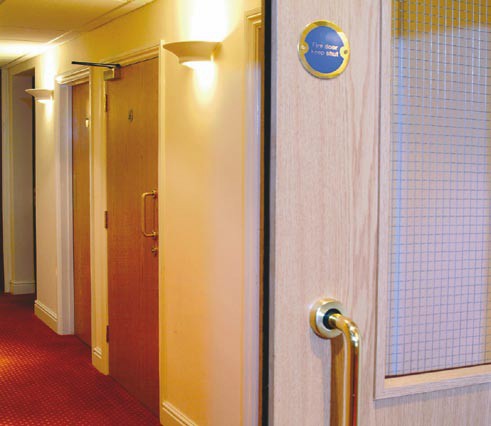
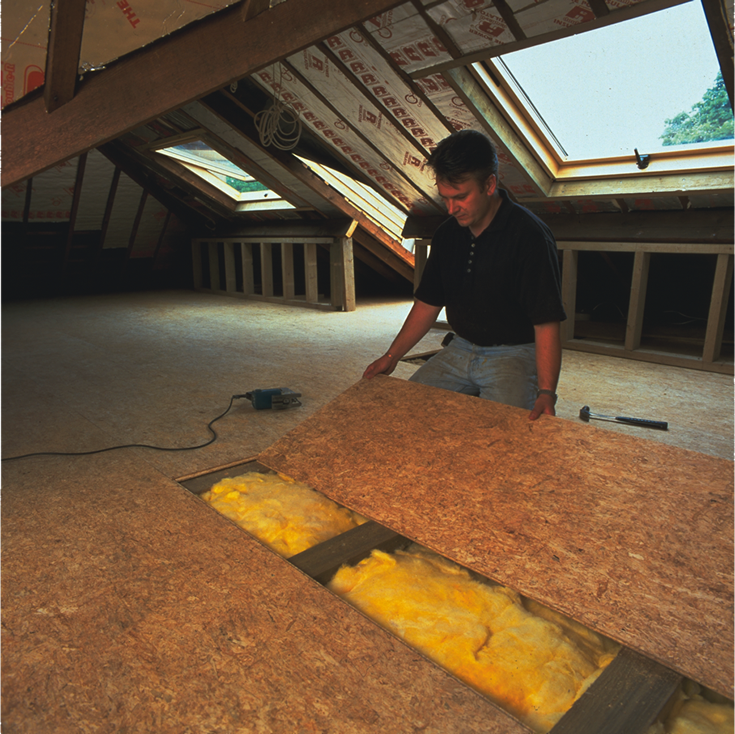

Fitting wood panelling
On stud walls and unplastered ceilings, the panelling can be nailed direct to the studs or joists.
Otherwise, 22 x 38mm sawn battens provide an easy surface on which to nail the panelling and also form a flat base (fig 1).
Pack out any substantial irregularities under the battens. Use ‘secret nailing’: drive the nails diagonally through the tongue of each board (fig 2). Only the first and last boards require nailing through the face. Punch these home and fill with wood filler.
Don’t forget to allow an expansion gap around the perimeter of the panelling, particularly across the width of the boards. Use skirting boards and moulded trims to hide these gaps (fig 3).
Sound insulation should also be considered between walls and floors in order to prevent noise transmission between floors or to an adjoining neighbour’s house.
Pre-finished panelling systems are becoming increasingly available. Designed for accurate and rapid installation, they also avoid the need for on-site finishing.

Further information and advice
Loft conversion planning permission
Loft conversion project guide, Construction Products Association
Building Regulations
England and Wales Building Regulations: Approved Document B (Fire safety) – Volume 1: Dwellinghouses
Approved Document E (Resistance to the
passage of sound)
Bat Conservation Trust
The Party Wall etc. Act 1996
Timber Trade Topic Sheets
Wood windows
Fire doors & doorsets
Strength-grading
Flooring
For more information on staircases and fire doors, visit bwf.org.uk
Sustainable timber
Timber is the most sustainable mainstream building product. It is naturally renewable. Over 90% of timber used in UK construction comes from Europe, where more trees are grown than harvested (source: TTF Statistical Review 2016).
Softwood and temperate hardwood forests in Scandinavia, Europe, Canada and North America are stable or growing. Growing forests act as carbon sinks; wood products act as carbon stores.
Ask for PEFC or FSC Chain of Custody certification.
See Wood Campus RIBA CPD module Procuring Sustainable Timber for more on timber certification and sustainability and government requirements.


